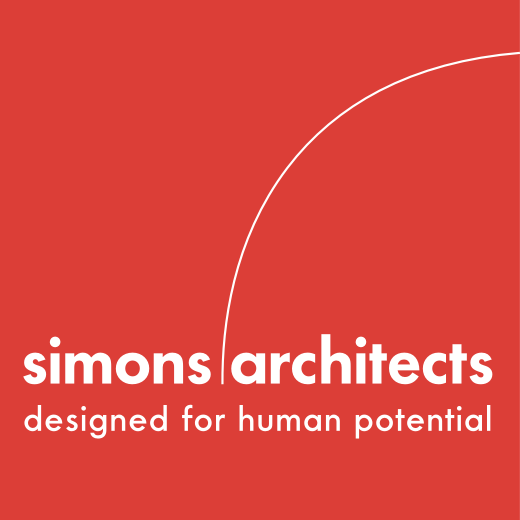Freeport Community Center
The Town of Freeport owned two historic buildings in close proximity that it wanted to use for seven civic organizations. Our charge was to design a new building that connected the two historic houses to create a unified Community Center. Conducting extensive programming with the various user groups, including teens, elders, and social service agencies, we determined their individual space needs and long-term goals. Budget constraints meant creating multi-purposes spaces wherever possible; we facilitated a process that brought all constituencies to consensus on how the space could function most effectively.
The project included both renovation and new construction. Our design integrates with the town’s architectural history while exhibiting its own unique features. We selected materials that were both cost effective and contrasted with the historic houses in front. The building’s high-performance design included a green roof, extensive day-lighting and day-lighting controls, high performance cellulose insulation in the exterior walls, and light shelves above the large windows to protect the glass from overheating in the summer and maximize the penetration of natural light into the interior spaces throughout the year. The parking area was Maine’s first pervious pavement parking lot.
Client | Freeport Community Center
Location | Freeport, Maine
Photographer | Justin Van Soest



