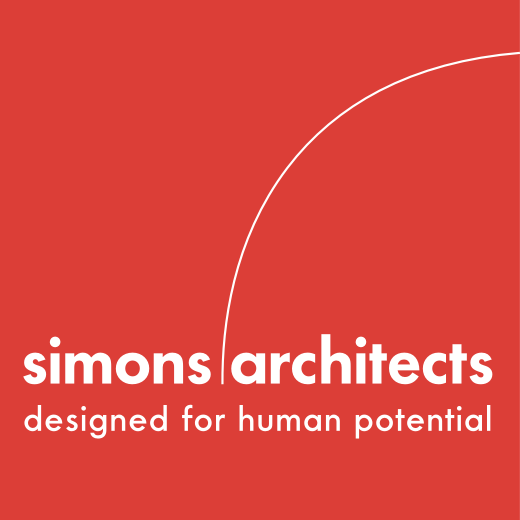Kirk Hall
Kirk Hall was the first free-standing classroom building at CMTC. It signaled the transition from a Vocational-Technical Institute offering primarily certificate programs to a Technical College offering primarily two-year degree programs. The building houses an unusual mix of functions in an attempt to integrate and support the many constituencies on campus. The front of the building includes classrooms, laboratories, office and conference facilities, a day care center, a 250 seat auditorium, and a student lounge. At the end of a central corridor is the Occupational Health and Safety Laboratory, the first of its kind in Northern New England.
The rear of the building houses the multi-purpose room, locker rooms, and the weight/training room. The multi-purpose room is used for a wide range of activities including trade shows, conferences, athletics, and graduation. It has a clear span of over 100 feet, highlighted by a dramatic clerestory atop four arched steel hip trusses. Natural light is provided by large Kalwall panels on three walls.
The building was completed on time, 10% under budget, and was a Maine AIA Award Winner for Design Excellence.
Client | Central Maine Technical College
Location | Auburn, Maine
Awards | 1993 AIA Maine Honor Award



