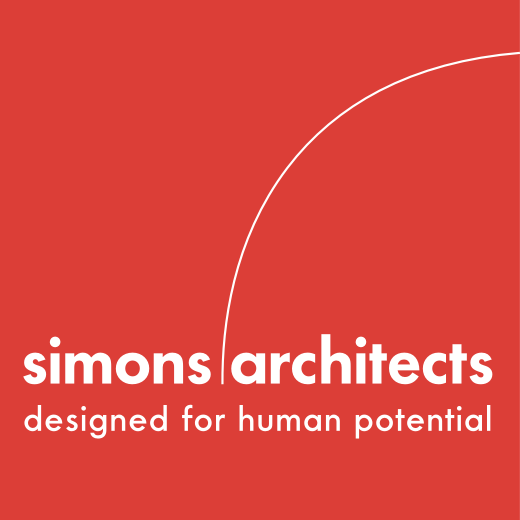Maple Grove – Seavey Terrace
Seavey Terrace is a four-story housing project in Westbrook, ME, and is the first of two housing projects that Simons Architects is completing in concert with Avesta Housing and New Ventures LLC. This development will provide 186 units of mixed-income housing near Westbrook’s downtown, and will offer workforce, 55-plus, and market-rate homes for rent.
Simons Architects was initially tasked with creating the first building that would provide multi-family housing options for middle-income workers in the state. The result is a high-density building that has 62 units and 3 guest suites, with a first-floor common room, indoor bike storage, parking, and outdoor common space. These rooms are a combination of efficiency, one-bedroom, two-bedroom, and loft units. These buildings have been designed with energy-efficient systems and compact floor plans to help ease the current and acute housing shortage in Maine.
Occupancy of New Ventures Seavey Terrace began in May of 2025, and construction of the second housing project, Avesta Seavey Terrace, a 60-unit building for seniors 55-and-up, broke ground in April 2025. Avesta Seavey Terrace is expected to be completed in the Summer of 2026.
Client | Avasta Housing and New Ventures LLC
Location | Westbrook, Maine
Contractor | Hebert Construction
Photographer | Ryan Bent Photography



