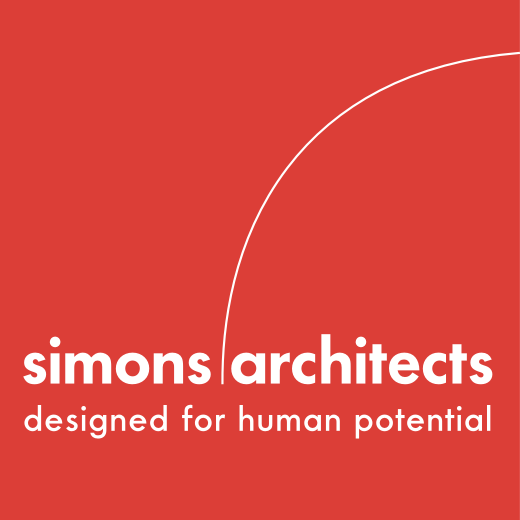Portland Museum of Art Campus Framework Plan
The objective of the Master Plan Study was to develop an outline for the next 25 years of the Museum’s growth. Critical to the potential and impact of this growth was an understanding of how the world has changed since the last Master Plan Update was completed in 2014, and how the Museum is choosing to respond to these changes. Foremost in this discussion was the desire to create more inclusive, diverse opportunities for engagement, where all members of the community would feel welcome to participate.
For the Community
With this in mind, the primary recommendation of the Master Plan is to proceed with the development of the 142 Free Street property for the benefit of the Community and the Museum. The most visible way this change can be expressed is through the creation of the Community Cultural Center (CCC) at 142 Free Street, the location of the former Children’s Museum building. The first three floors of a new six-story building with approximately 60,000 SF of interior space is proposed to be open and welcoming to all community members for purposes and programs that go beyond what is typically expected in an art museum and encourage diversity and inclusivity.
A strong indoor/outdoor connection is created with the plaza in front of 142 Free St. to encourage public engagement and inclusiveness. The simultaneous redevelopment of Congress Square is fortuitous and allows the Museum to further engage the 142 Free Street development and the Payson Wing with the community life and activity of the Square.
Along the eastern edge of the Cultural Center, a landscaped connection has been planned between Free Street and Spring Street, to further engage the public and provide for indoor/outdoor connections for the CCC café and Community partners.
For the Art
A new 10,000 SF double-height Travelling Exhibitions Gallery (TEG) is proposed for the fourth floor of the 142 Free Street building. Connected directly to the Payson Wing via the fourth-floor mezzanine gallery, the TEG will provide a large, flexible gallery space for a wide variety of art installations and events. The existing ABG gallery will be re-purposed to house works from the permanent collection, and a new gallery will form a new connection between the Great Hall and the Spring Street sculpture garden to the south.
The brick wall between the existing gift shop and the Shaw Sculpture Garden will be removed to create the West Garden Gallery and a strong visual connection to the sculpture garden.
With the relocation of the Museum offices and board room from McLellan to 142 Free Street, additional gallery space will be created for the Decorative Arts.
Art storage currently located in the former art studio in the basement of the Sweat Galleries will be relocated so that space can be returned to use as a meeting and activities space.
Additional environmentally controlled art storage is provided on the lower level of the 142 Free Street building and the existing auditorium in the Payson wing will be re-purposed to provide storage for larger works that require more ceiling height. A visible art storage area will be located at the north end of the Payson Wing’s lower concourse, allowing Patrons to get a glimpse of the artwork stored on its hanging racks.
The drayage, or pathway of the art through the building, is being dramatically improved in the lower level of the 142 Free Street building. Three separate pathways are delineated so the art will no longer have to intersect with food and deliveries, and the daily movement of staff through the building.
For the Patrons and Guests
The Community Cultural Center will dynamically change the relationship between the Museum and its community, patrons, and guests. Envisioned as an open, welcoming, vibrant community space empowered by community partners providing a wide variety of activities and opportunities for engagement. It includes a 300-seat auditorium, connected directly to the main community gathering space, which can be used independently from the other spaces in the building. It also includes a community art gallery and a large, flexible community art studio.
Other Patron and Guest amenities include a new gift shop, a café that opens out to the landscaped Free Street/Spring Street connector, and an enlarged Learning and Community Collaboration (LCC) and Family Room.
The Clapp House will be reimagined as a boutique wine bar, café, and gift shop. Connected directly to the LCC gallery in Payson, it can also be accessed from Free Street.
A rooftop meeting room, restaurant/events center with seating for 200, and an outdoor terrace and sculpture garden will top off the 142 Free Street building. With sweeping views over the City and Casco Bay, this space is a one-of-a-kind destination for the community.
For the Staff
Museum staff offices, work areas, meeting rooms, staff lounges, and support spaces will be relocated from the McLellan House and the Payson Wing to innovative new collaborative work spaces on the fourth and fifth floors of the 142 Free Street building.
Additional preparator space is provided on the lower level of the Clapp House and connector, doubling the space available for these critical functions.
For the Planet
The Master Plan has established a Carbon Neutral goal for all new construction and is committed to offsetting energy use in its existing buildings by purchasing energy offsets.
Client | Portland Museum of Art
Location | Portland, Maine



