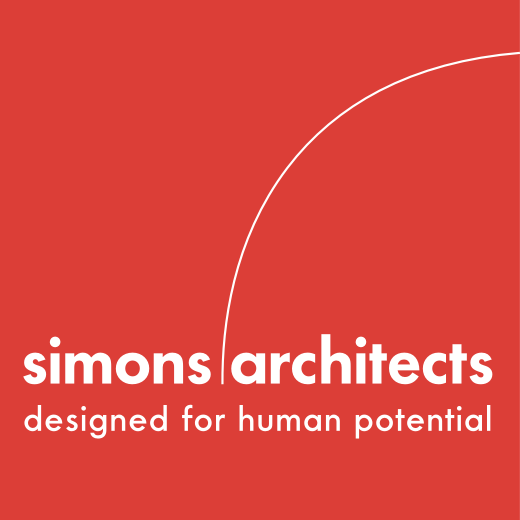St. Nicholas Episcopal Church
The design of the St. Nicholas Episcopal Church developed from the close collaboration between a non-traditional church community and Simons Architects. The church combines traditional and non-traditional elements that complement this unique congregation. The traditional church features of a steeple and clerestory are present but not in the usual format. The curved wooden trusses suggest the grandeur of a cathedral without the heaviness. Symbols of the cross are subtly suggested in the form and details of the building.
The lightness of materials mirrors the light from outside and give the sanctuary a translucent quality. The openness of the interior space, the lack of pews, built-in pulpit and lectern, and bare walls allow the simplicity of the space to speak and create a peaceful environment for worship. The congregation wanted a sanctuary filled with light so that the natural setting of trees, shrubs, and birds were visible during worship. Carefully placed windows make this possible; the arc of the trusses sends the eye skyward; light flows in.
Client | St. Nicholas Episcopal Church
Location | Scarborough, Maine
Photographer | Jessica Williams Photography



