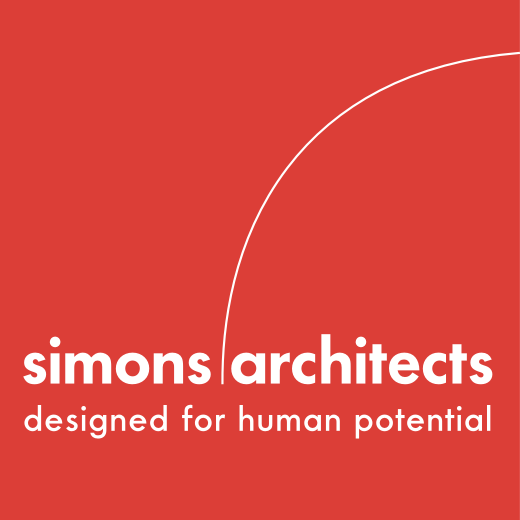NESEA Pro Tour: The Ecology School
Ryan Kanteres and Adam Wiles-Rosell of SA shared their work on the Dining Commons at the Ecology School in a recent virtual NESEA (Northeast Sustainable Energy Association) Pro Tour. Along with the team of Briburn Architects and Kaplan-Thompson Architects, they hosted a break-out session that focused on discussing the challenges of designing a net-positive, dining hall and combustion free commercial kitchen. Slides from their presentation can be found below.
Established in 1998, The Ecology School is an innovative environmental education program for young people. After leasing space at Ferry Beach for a number of years, the School purchased Riverbend Farm in Saco, a 105-acre organic farm with diverse ecosystems in order to expand the depth and breadth of its programs. Hiring three Portland architecture firms to work together develop a master plan for the property and then to design the dormitories and dining commons was unusual and yet reflective of the school’s collaborative approach. The Living Building Challenge guidelines have shaped the design and provided the architectural team an opportunity to learn much more about this rigorous green design performance standard that requires buildings to be both self-sufficient and beautiful.
SA designed the 7,000 SF Dining Commons building, which includes a kitchen, dining space, a small office, and nurse’s station. Adam and Ryan spoke about the challenges required for this specific building type fitting into the net-positive project. Working closely with the head chef and kitchen design consultants, they were able to model energy usage per year for each piece of equipment and work that into the larger context of the design of the whole campus. The biggest surprise was the commercial dishwasher, a necessity for the campus, had an annual energy consumption similar to that of the whole dormitory building. A large PV array just to the south of the dining commons as well as on the roof of the new building will provide power for all of these elements.
We look forward to watching this building and campus continue to take shape and demonstrate all of the lessons learned from this unique process. We hope that more presentations and publications like this one will continue the spread of our collective knowledge and learned experience to help more design firms take on the challenges of a changing climate.
https://nesea.org/be-event/virtual-pro-tour-campus-built-living-building-challenge-certification



