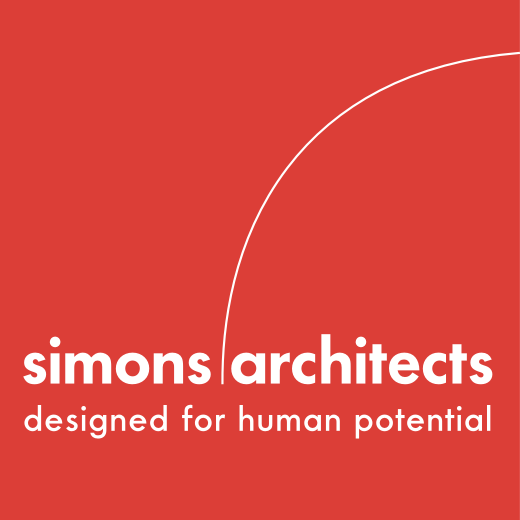Observations from Helsinki: Day 1: The Soft Eye
I had expected my visit to Villa Mairea to be all about the sense of touch. With so many rich materials used in so many unusual ways, it would be hard to imagine this house as anything but a rich tactile experience. It certainly is that, but today I experienced the house differently. I experienced it with the soft eye, with my peripheral vision.
It’s hard not to like this house. The setting is exquisite. The drive from Helsinki is about three hours, and the last hour or so is through some of the prettiest farmland I have ever seen. The farmers plow their fields in small plots, leaving wide bands of unplowed areas between then, which at this time of year are exploding with the colors of Queen Anne’s lace and lupines. Surrounded by this natural beauty, I approached Noormarkku and turned up the driveway to the house. Lined on both sides with mature white birch trees, the drive passes the family estate first, a very stately, large, traditional Finnish country home. Another alley of birches, and there’s the parking lot for Villa Mairea.
The approach to the house is on foot from there, up a long driveway into a pine forest. The house reveals itself slowly, one glimpse at a time, then finally the driveway turns, and there’s the front of the house in all its glory. I have longed to see this house for almost 40 years, since I first studied it in college. Arriving there for the first time it was like seeing an old friend, the forms and materials were so familiar to me. There were no surprises on the outside of the house for me, it was exactly as I imagined it would be.
On the inside were the surprises, not so much in the major spaces that are all so well documented, but in the connecting spaces. For me on this day, Villa Mairea was all about movement through the space and the clues that I was getting in my peripheral vision, my soft eye. It was difficult for me to focus my view on any one room, wall, or detail in the house because my soft eye was always moving, always being led from one material to another, from one detail to another, from one vista to another. My eyes and senses were in a continual state of discovery and wonder. A gentle curve would lead me to a stair, then to a change of color and form in the back of the fireplace across the room, then to a view out to the gardens. The wood trim on that window would extend to the brick wall below, that would come to the floor and meet the terra cotta tiled floor, that then would meet a sculpted wood step along a whitewashed brick wall that curved away from me with fir dowels reaching up to a wood ceiling that extended over to the stair opening, disappearing to the upstairs…an endless play of materials and form, a delight for the senses and a rich experience for the full sense of sight.
Villa Mairea’s interior spaces cannot be fully appreciated with a camera or with a “trained”, discerning eye. The full experience of this can only be felt when the peripheral vision is allowed to see all the forms and materials as an orchestrated work of art. Trying not to see the pieces, I was able to experience the whole.
From a five-element perspective, this house most strongly reflects the element wood, which represents spring, a time of surging growth, reaching for the light. As the story goes, Aalto’s first sketches for the house were more traditional, something more in keeping with the family’s existing buildings on the site. But then he saw published photographs and drawings of Frank Lloyd Wright’s Fallingwater House, and with encouragement from the client, he re-imagined the house in a new way: new growth, reaching for new ideas, new life.
From a materials point of view, the house is very much about wood. The fir dowels in the entry and at the stairwell reflect the birch and pine forests so ubiquitous in this part of the country, making parts of the inside of the house appear as if you are almost looking through a forest. But it is also about stone. On the outside, dark stone is used as the base for the building in the front, with wood above; in the forest the pine trees have dark gray, almost black bark on the bottom of their trunks, then it lightens up to an orange/tan color above. The floors are almost always masonry of one sort or another: brick, stone, terra cotta tiles, ceramic tiles. Brick walls are whitewashed inside the house and out, the heart is natural stone, and there is a rubble stone staircase to the second floor terrace from the garden. It would be difficult to assign one material to this house, from strictly a materials perspective; Aalto used so many different materials at Villa Mairea. But if a connection with the five-element expression of spring is any guide, then this house is most likely presenting wood as its dominant material and element.



